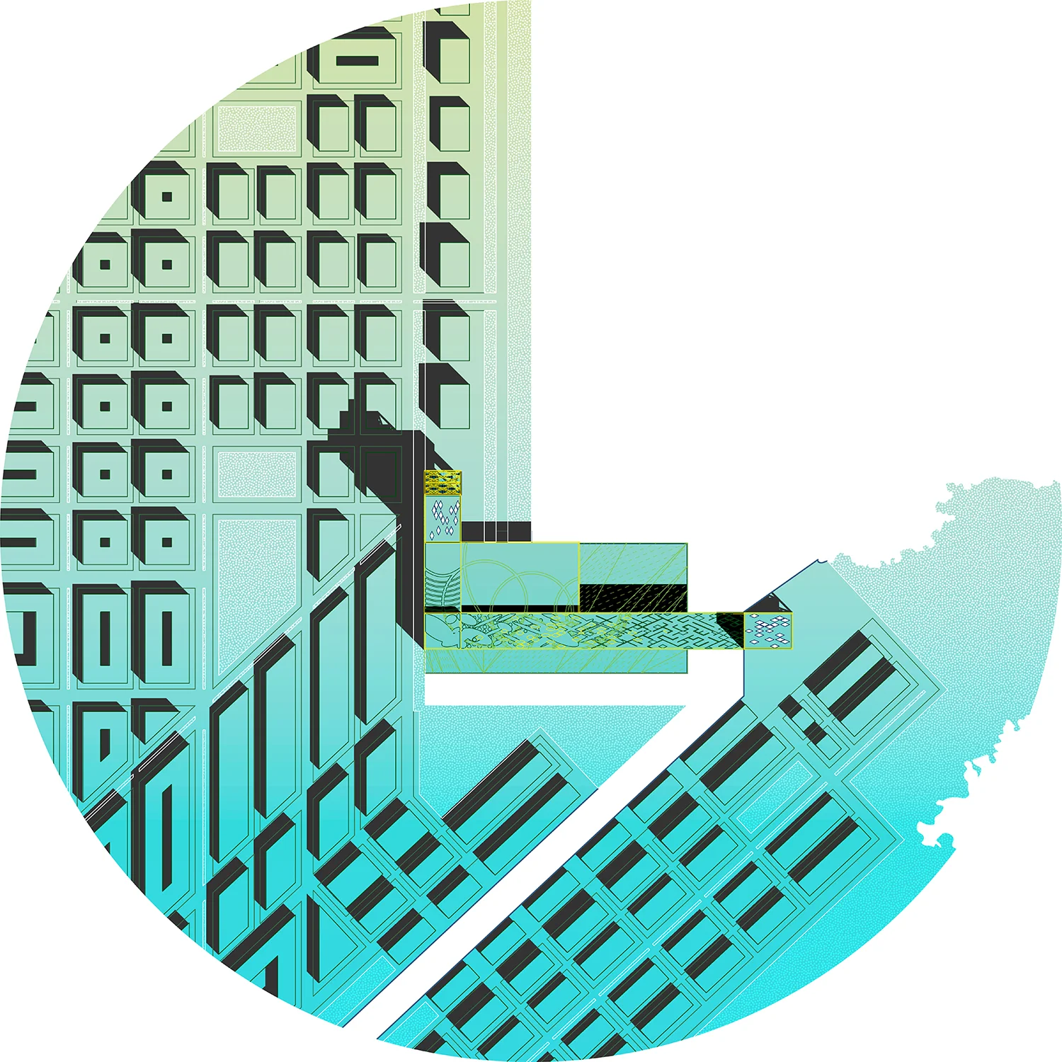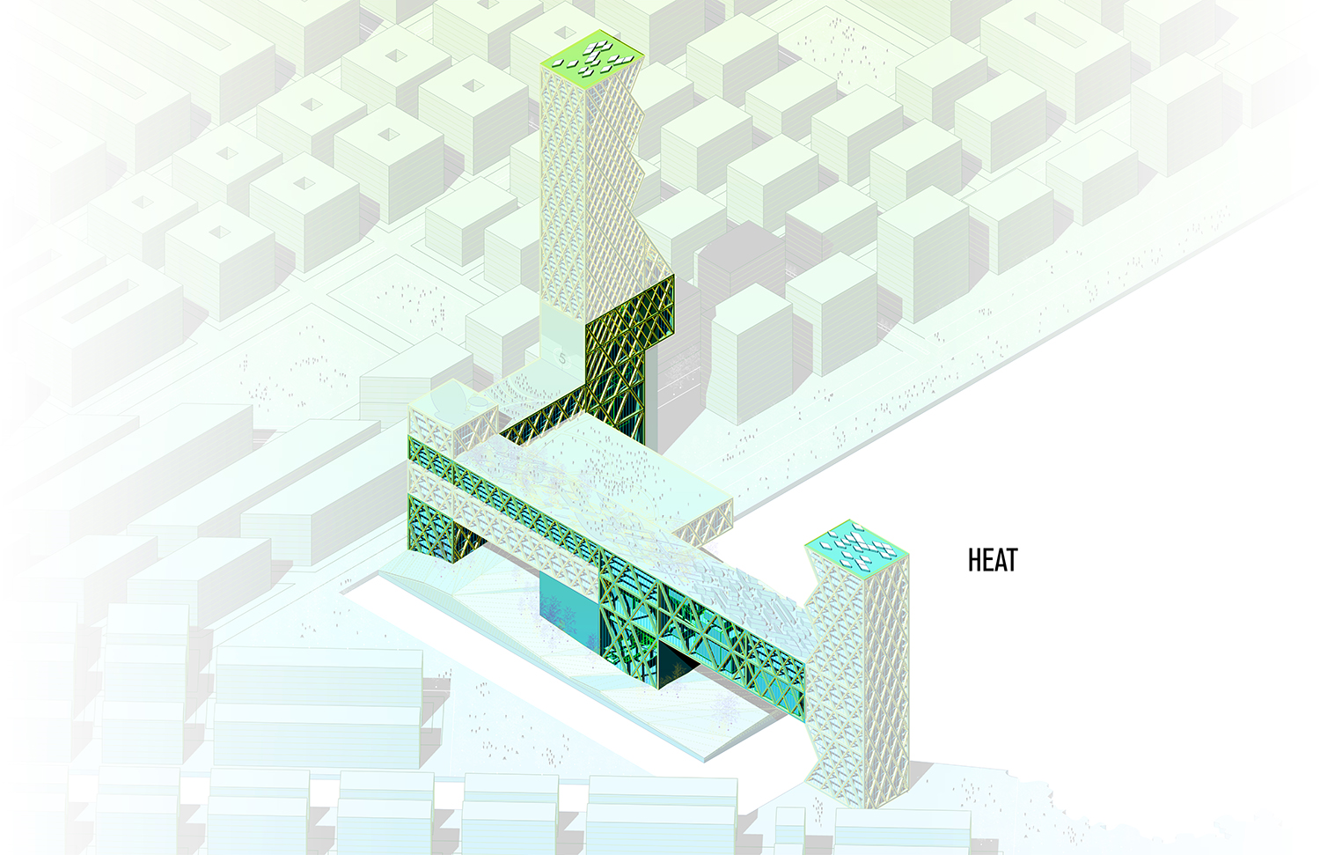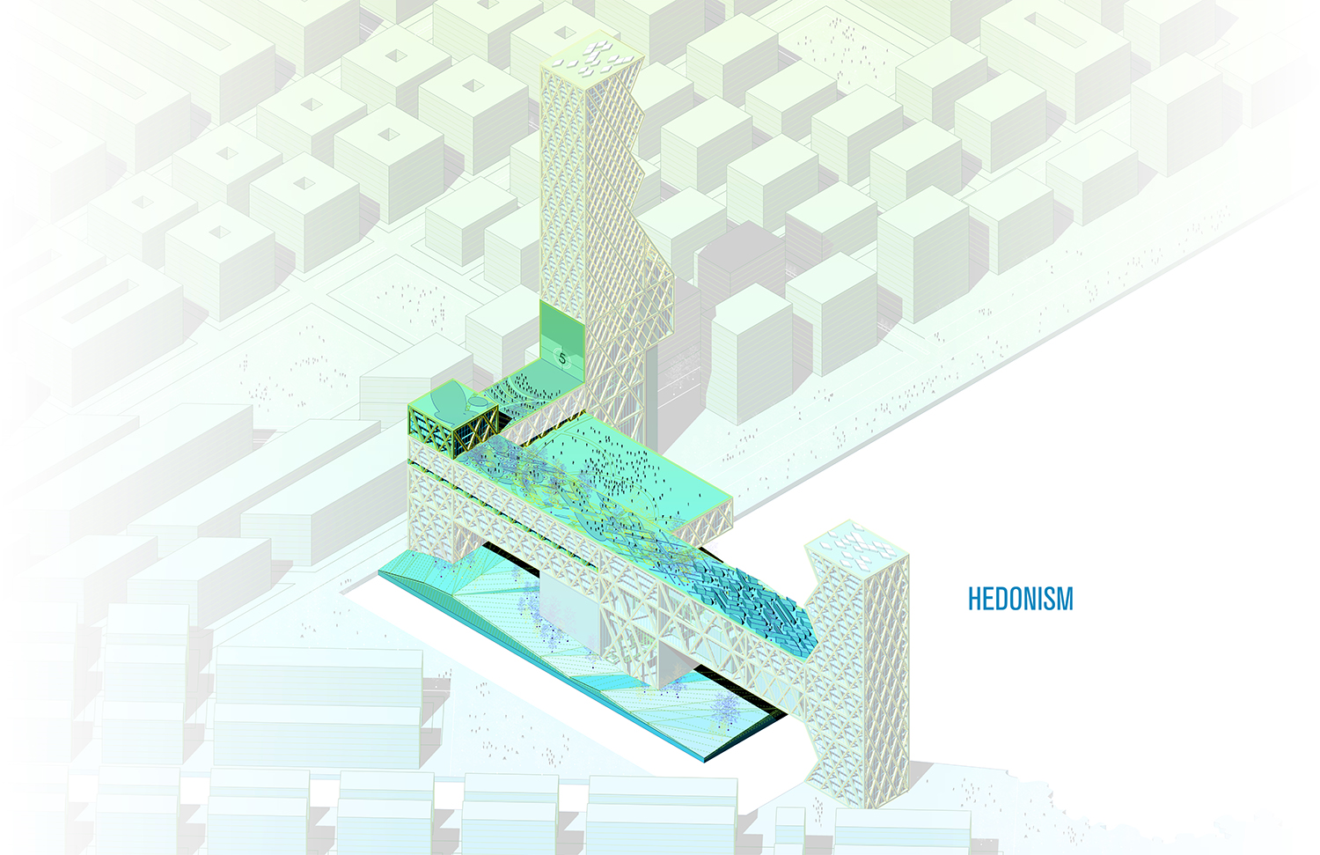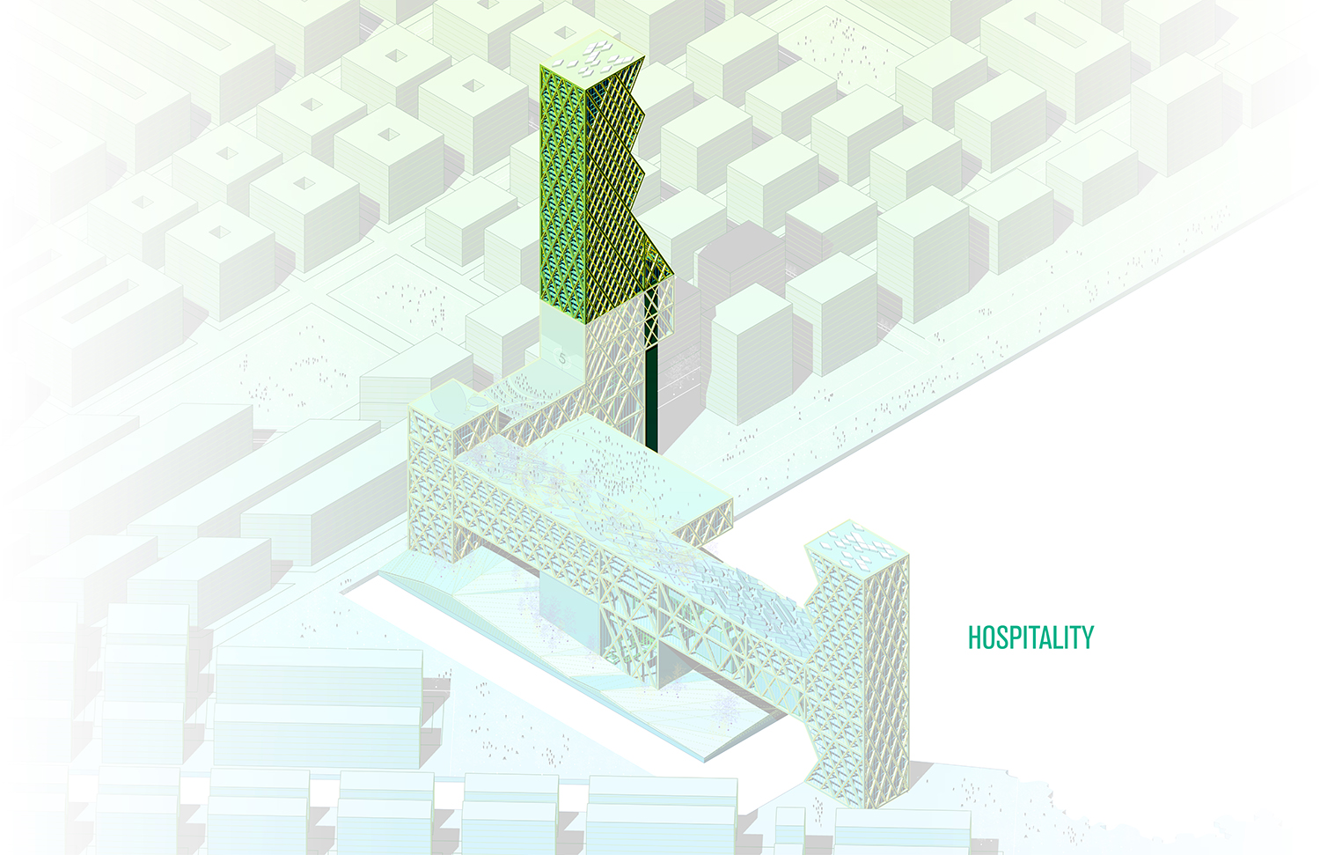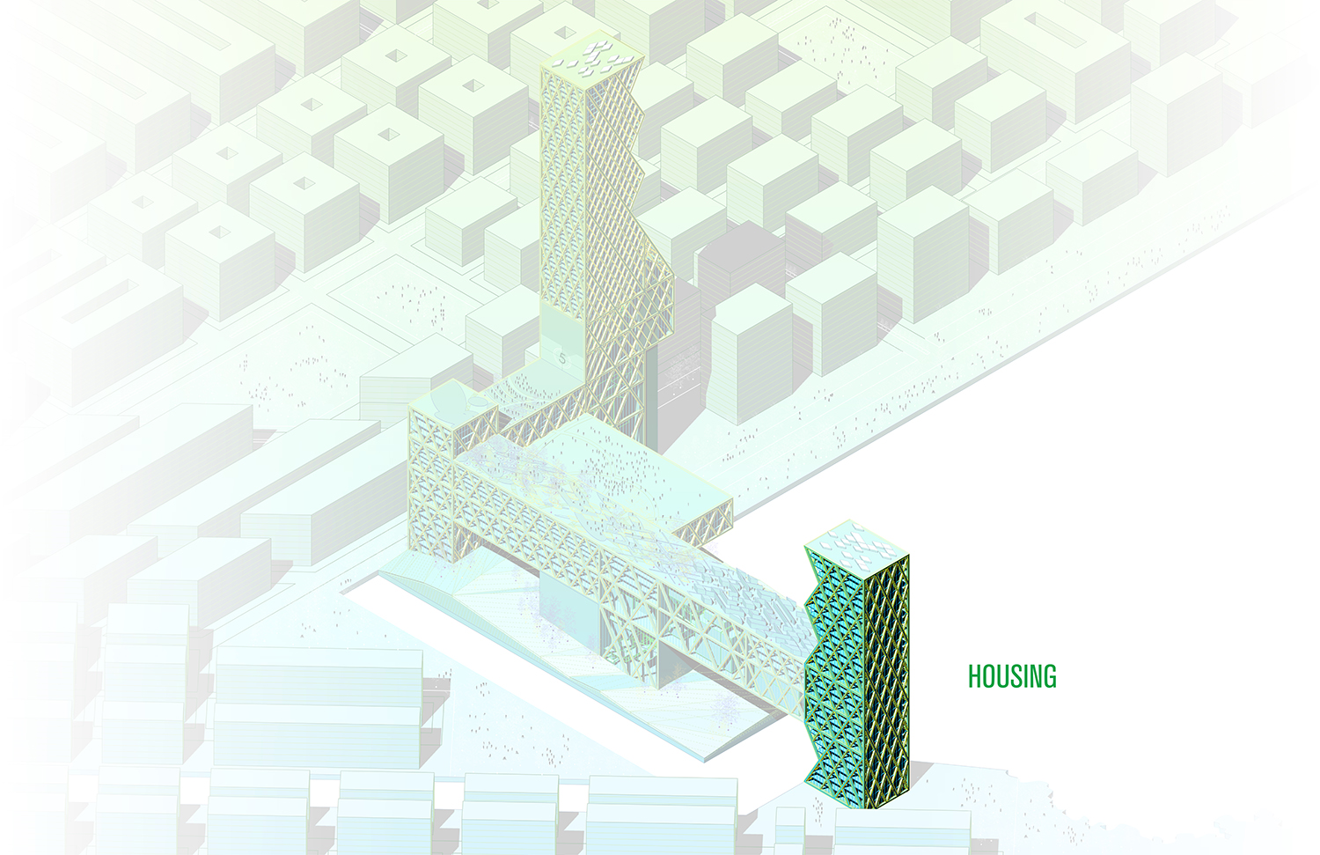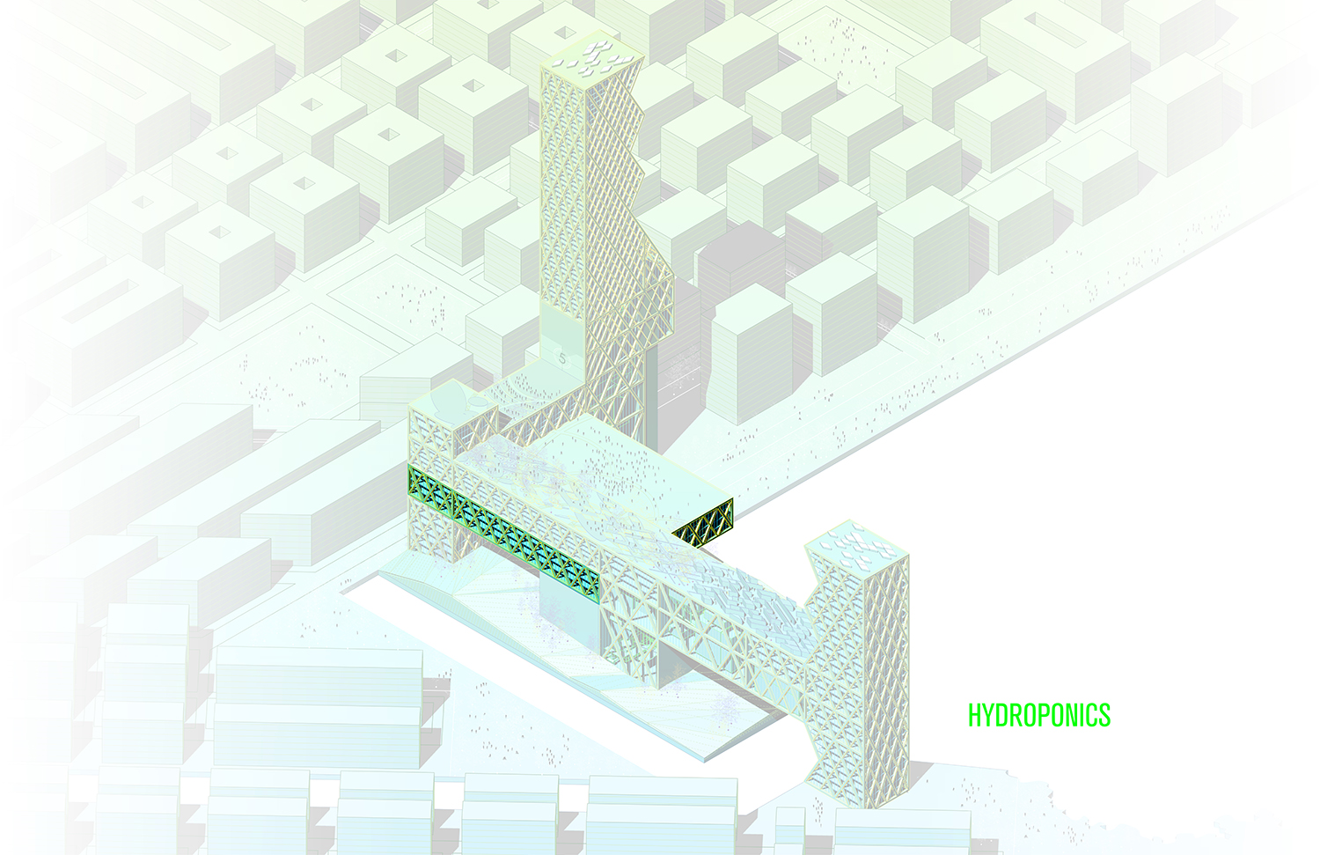Title: 5H Hybrid
Location: Västerås, Sweden
Date: 2016
Clients: Mälarenergi, Tyréns
CATEGORY: PAPER
Project Type: UNBUILT, research
Program: Waste-to-energy power plant, housing tower, hotel, hydroponics laboratory, parks
Recognition:
Exhibited in Architecture And Waste Exhibit + Symposium @ Tyréns [stockholm, sweden] (2017)
Featured in "Architecture and Waste: A (Re)planned Obsolescence" VIDEO by Tyréns (2017)
Published in Architecture and Waste: A (Re)planned Obsolescence (Harvard Graduate School of Design + Actar, 2017)
Narrative (Synopsis):
Västerås, like most cities in Sweden, has a lettuce problem. Providing significant daily values of Vitamin A, Vitamin K, Folate and Iron, this leafy green is primarily sourced from 9 countries (Albania, Chile, Colombia, Egypt, Israel, Jordan, Thailand, Turkey and the US)—constituting a 358.6 million SEK import industry per year. Regionally, Northern Europe also has a waste problem and countries like Sweden are especially well-equipped to reduce waste from going to landfill (which would otherwise simply exacerbate greenhouse gas emissions from released methane in landfills and CO2 from transport). Surprisingly, a powerful syncretism can address these seemingly disparate market with a commercially-viable housing project that takes advantage of the material flows of each.
Narrative (Extended):
Contemporary society has had a troubled relationship with accepting the dynamics of entropy. Therefore, rather than be in denial of the refuse that consumerism produces, 5H Hybrid proposes to acknowledge these dynamics to create concurrent synergies between a few, selected, key processes. Situated on the shores of Lake Mälaren, 5H Hybrid is a real-estate project that merges together a housing tower, a hotel tower, a waste-to-energy power plant, a hydroponic-lettuce facility and a network of hedonistic parks for both the residents and the local community. Structurally, it was designed with a modular diagrid system with components in 10 m increments—allowing for off-site manufacturing and cost-effective assembly.
The twin housing/hotel towers feature a combined 1,232 units composed of studio, 1 and 2-bedroom units. The hydroponics facility (modeled after existing Japanese technology) is capable of growing 401 million heads of lettuce a year (approximately 173,828 tons). This yields 98x more lettuce per m2 than an ordinary farm—growing 2.5x faster with just 1% of the water and 30% more cost-effective. The Waste-to-Energy Combined Heat and Power Plant can process 800,000 tons of refuse a year and convert it into electricity for 68,000 homes and heating (steam) for 12,000 homes—fulfilling the combined waste disposal needs of both Västerås and the immediate region.
Ultimately, this cross-disciplinary project catalyzes the potential of refuse into a triple revenue stream from waste disposal fees, energy needs (electricity and heating) and lettuce exports—while proving much needed housing and recreational spaces in a growing industrial city.




